The Lofts
Exceptional Loft Apartment Living
Floor Plans
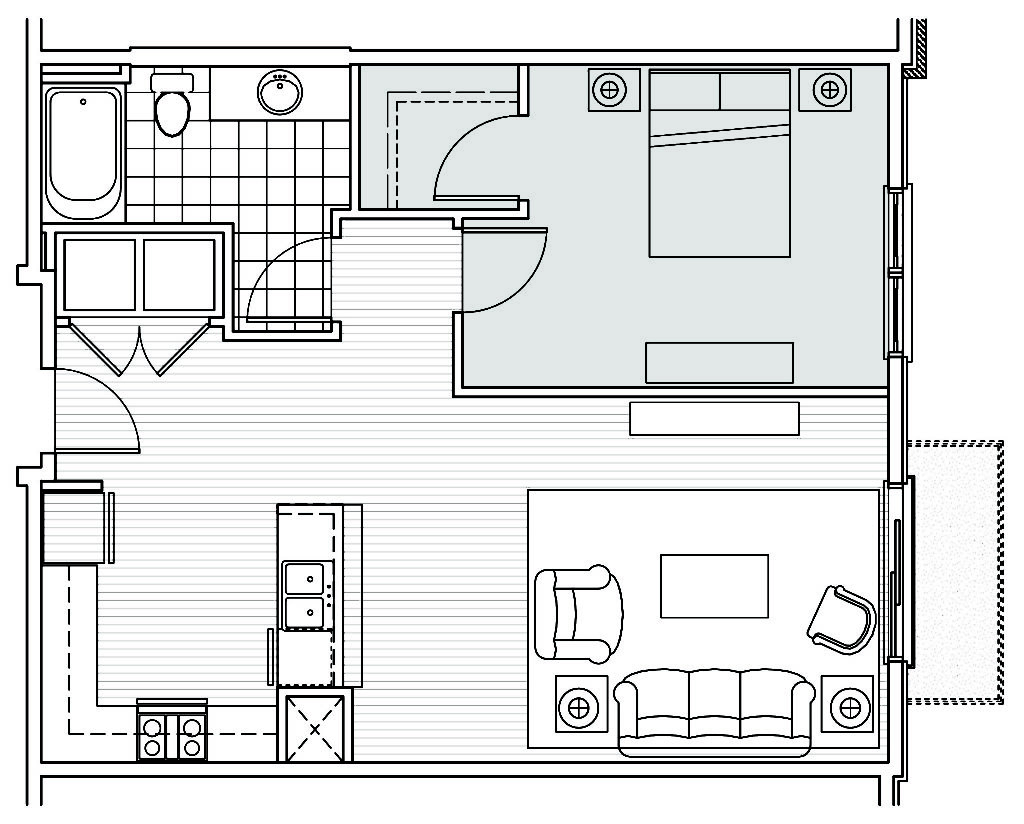
The Lincoln
- ROOMS - 1
- BATHS - 1
- TOTAL AREA - 786 sq. ft.
- PRICE - Call for pricing*
*Prices can vary by lease team, are based on availability, and are subject to change.
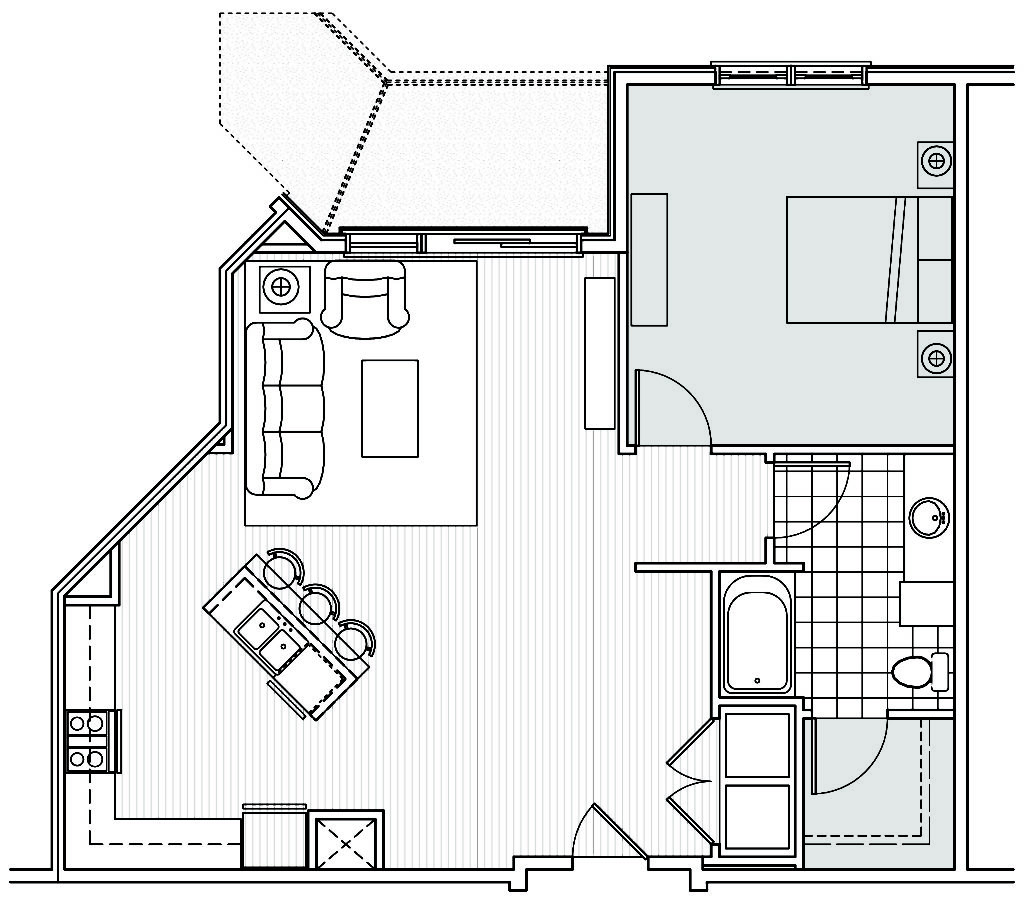
The Randolph
- ROOMS - 1
- BATHS - 1
- TOTAL AREA - 933 sq. ft.
- PRICE - Call for pricing*
*Prices can vary by lease team, are based on availability, and are subject to change.
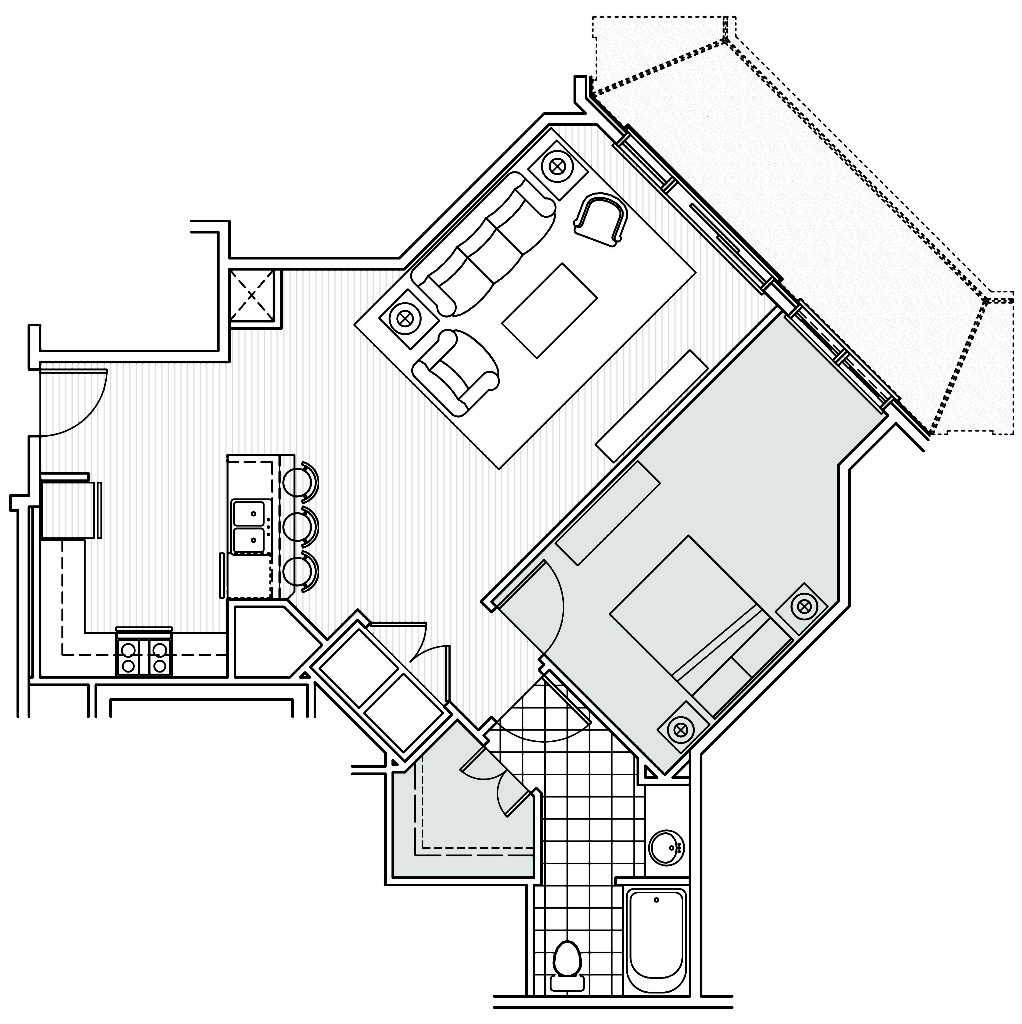
The Jefferson
- ROOMS - 1
- BATHS - 1
- TOTAL AREA - 989 sq. ft.
- PRICE - Call for pricing*
*Prices can vary by lease team, are based on availability, and are subject to change.
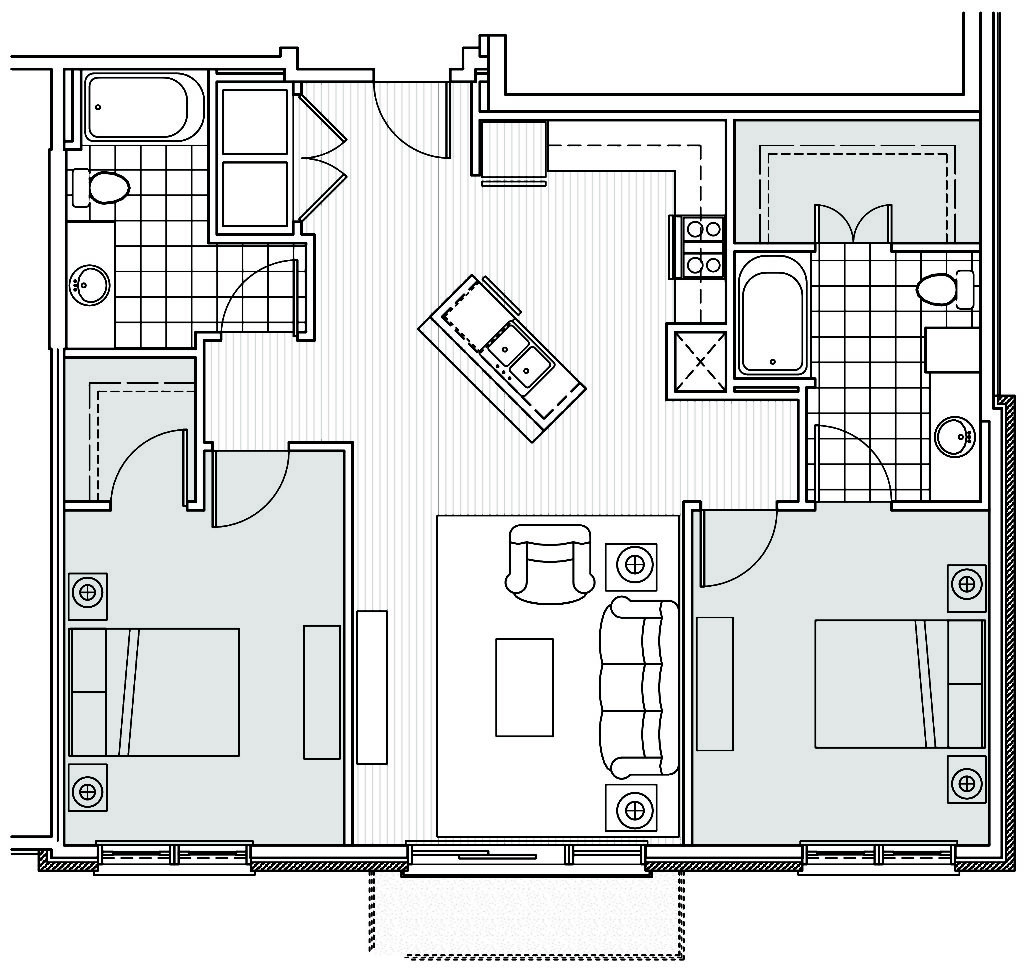
The Franklin
- ROOMS - 2
- BATHS - 2
- TOTAL AREA - 1,135 sq. ft.
- PRICE - Call for pricing*
*Prices can vary by lease team, are based on availability, and are subject to change.
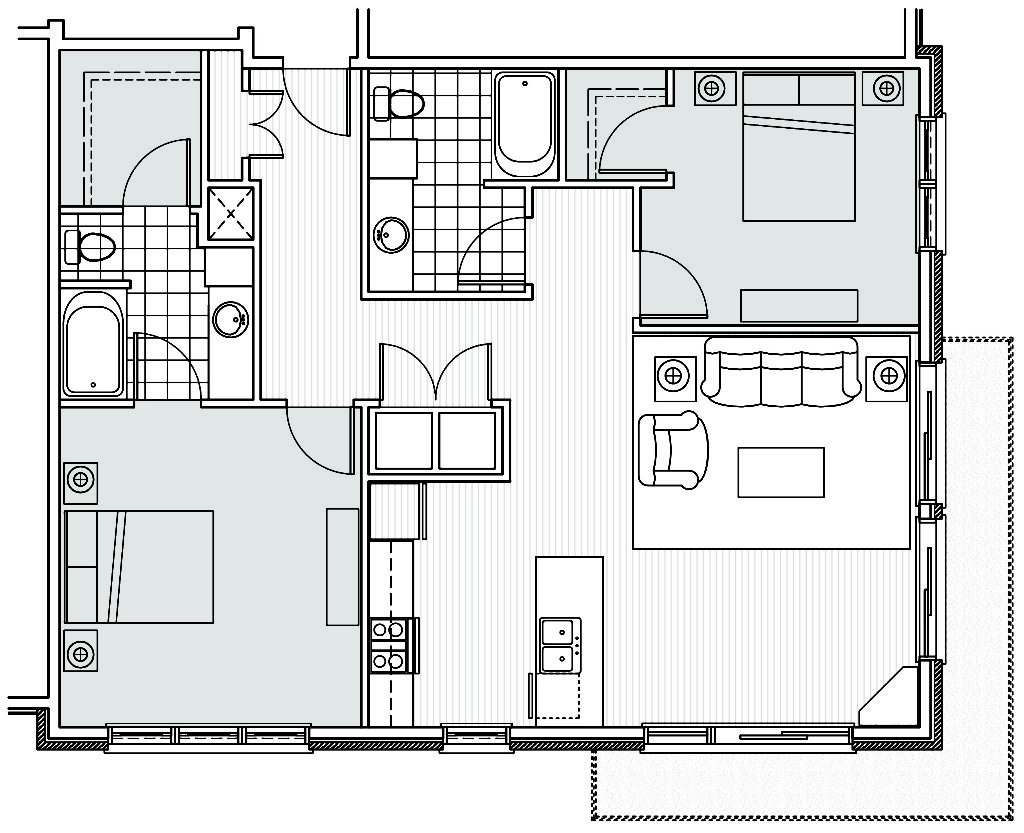
The Washington
- ROOMS - 2
- BATHS - 2
- TOTAL AREA - 1,161-1,184 sq. ft.
- PRICE - Call for pricing*
*Prices can vary by lease team, are based on availability, and are subject to change.
Featuring
Loft Amenities
Belk Hudson Lofts is THE address for exceptional apartment living in Huntsville. We offer beautifully appointed one and two bedroom floor plans featuring unique details and generous living spaces. These 75 lofts combine the conveniences of modern construction with a piece of Huntsville’s history.
Granite Countertops
Gourmet Kitchen Featuring Stainless Steel Appliances
Terrace or Balcony Available
Well-appointed Bathrooms
Large Walk-in Closets
Designer Lighting
Washer and Dryer Included in Each Loft
Urban Plank Flooring Available
For More Information